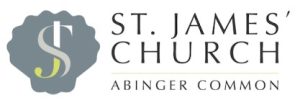“MY DEAR PEOPLE. Most of you probably already know the good news that, at last we have been granted a licence for the restoration of the North Chapel, and I hope before long this work will be com menced. I cannot tell you how glad I am that this scheme will enable us to be back again in our dear old Church, and I sincerely trust that we shall take this opportunity of rededicating ourselves afresh to His Service, and it may even be that we shall be. able to hold our Victory Thanksgiving Service in this restored North Chapel. No doubt it will take some time to complete, but once we are actually there I feel sure it will make all the difference to our Church life, and I know we shall particularly welcome it for our Communion Services.
I am glad that so many came to hear Mr. Etchells explain his plans for the rebuilding of the whole Church and that there was such unanimous approval of those plans, and once more I should like everyone in the parish to realise how great a debt we owe to Mr. Gibbs for his book on Abinger Church, without which Mr. Etchells himself said that he could not have made his plans to restore the Church on the lines of the old Church. I should like to express our deepest thanks to Major Lugard who has made such an excellent start with the raising of money for the Church Restoration Fund. I sincerely hope that before the work on the whole Church is commenced that we shall have in hand all the money we require. Wishing you all a happy Easter.
Yours affectionately, Lionel G. Meade.”
From the Abinger Parish Magazine April 1945
A public meeting was held at 3 p.m., at the School, on Saturday, March 3rd, when Mr. Frederick Etchells, the architect, submitted his plans for the rebuilding of the Church. There was a good attendance and everyone seemed to take a great interest in all that Mr. Etchells said, and all his suggestions met with the general approval of those present. Mr. Etchells explained that, in the main, he was going to follow the general lines of the Church prior to its destruction, with a few alterations and improvements. The exterior of the Church would look the same as the old one, except that he proposed removing the flat roofed old Vestry and Organ chamber and making the Chancel roof lower than that of the Nave, making the appearance similar to the Church before the restoration, viz. as the photograph of the Church on the magazine cover. The New Church would also be extended about another ten feet at the West end. The main interior alteration would be the placing of the Organ at the West end, together with the Choir Stalls, which would be on a raised platform about three feet from the ground.
Mr. Etchells' notes are as follows.
Rough Notes on Repairs, Rebuilding, etc.
FREDERICK ETCHELLS. 25th February, 1945.
Abinger Parish MagazineRebuilding started in 1948, and St James’ was then re-consecrated in 1951. See Abinger Parish Magazines for 1944 and 1945 for fund-raising efforts.
Abinger Common, Surrey RH5 6HZ ///delay.trials.plans
Tel: 01306 737160


Data Protection & Privacy
We do not track any browsing activity on this website.
We may sometimes link to external sites and social media but are not responsible for the content of these websites and you should refer to their individual privacy and cookies policies.
If you are included in an event photo and do not wish to be please contact us and we will remove – Contact Us

If you would like to apply for a Login account to help update this site, please email the web team here.